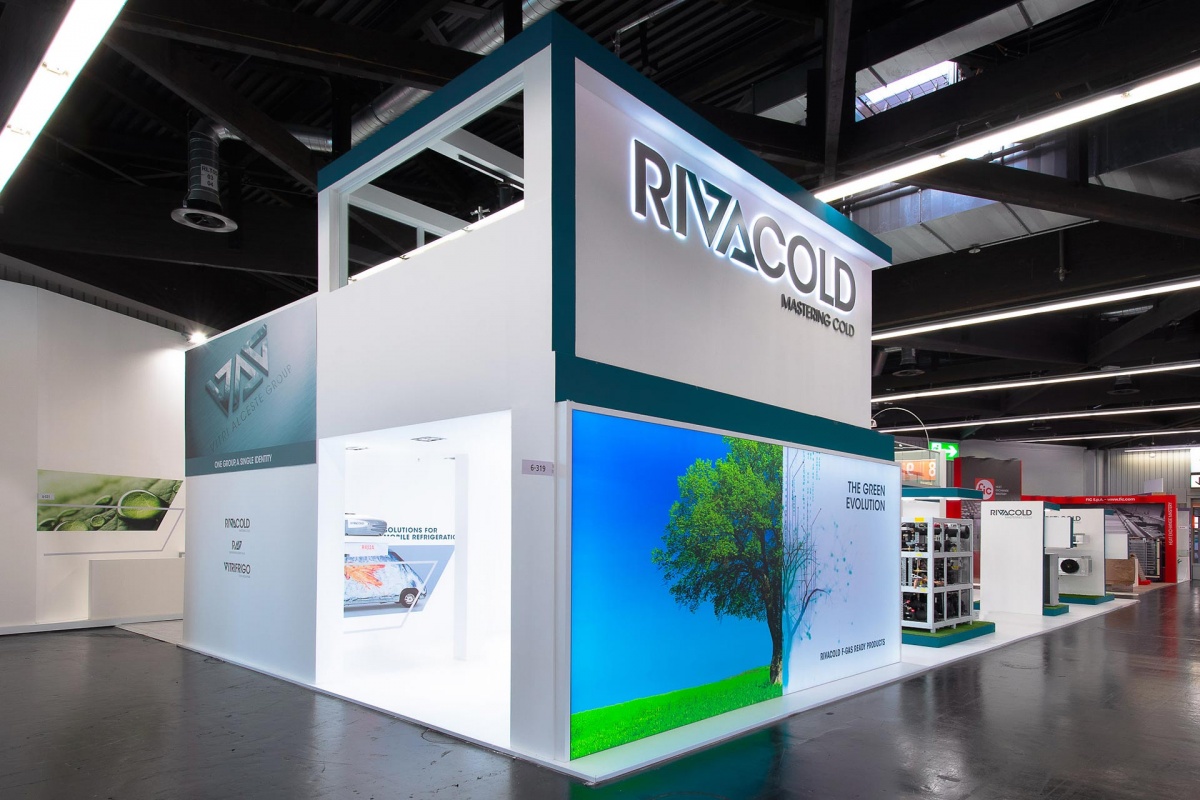Rivacold
Project: Stand
Event: Chillventa
Location: Nuremberg
We designed and built a 250 sqm of exhibition space across two floors to transform the company's identity.
A showroom area on the ground floor where products are displayed and a meeting area upstairs with small meeting rooms and a lounge area.
In front of the stand there is a functional break / coffee area where customers are welcomed in a more informal way.
Respect for the environment and sustainability were the main themes for the development of the concept.
Below are some pictures of the stand and the renderings of the project.










